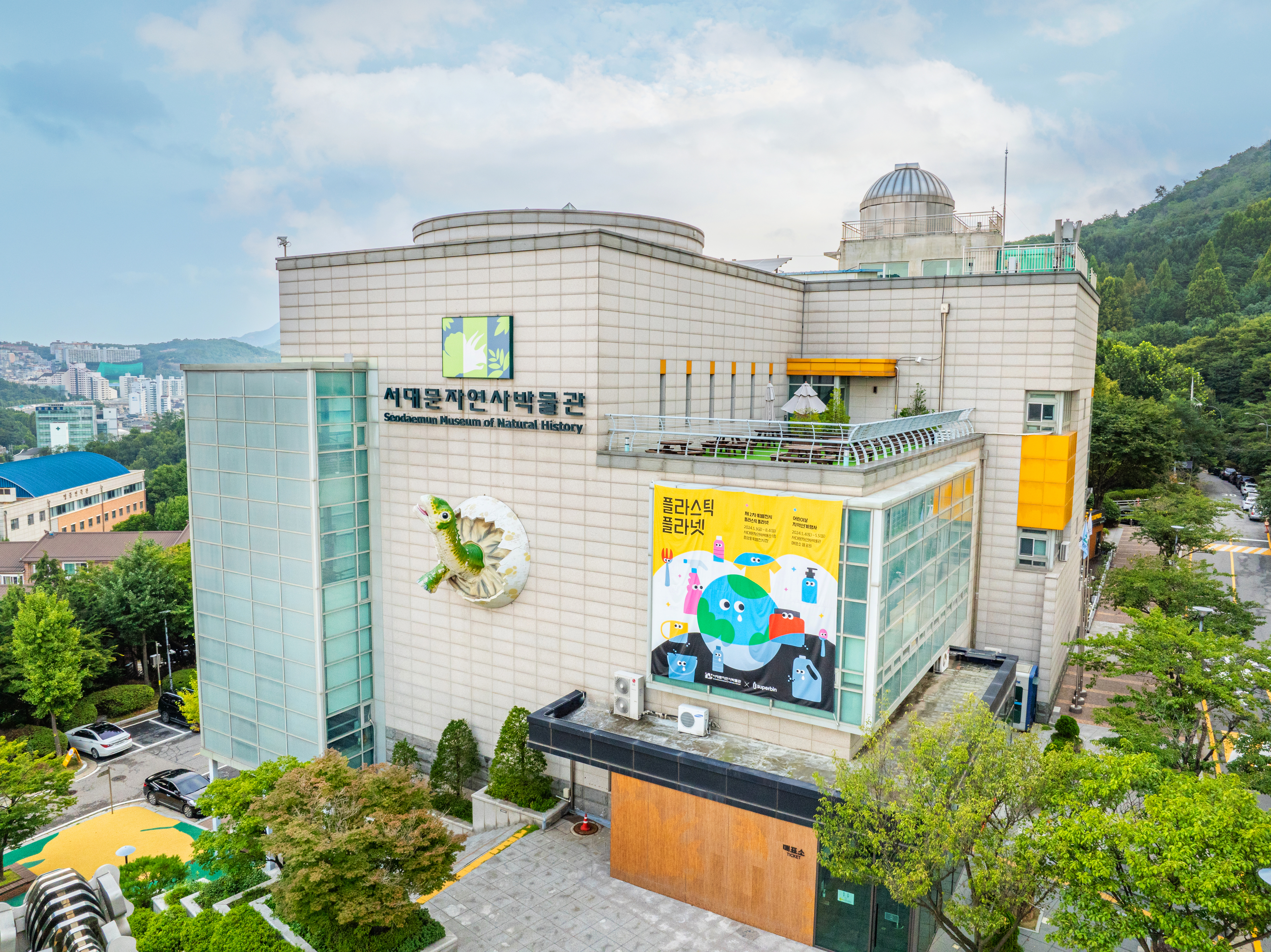내비게이션 메뉴
Architecture
Building Overview
-
Location51, Yeonhui-ro 32-gil (Yeonhui-dong), Seodaemun-gu, Seoul
-
Plottage10,174㎡
-
Building area1,998.84㎡
-
Total floor area7,342.39㎡
-
Floors1 floor underground, 3 floors above ground
-
Parking47 spaces (2 largespaces, 45 small spaces)
Exhibition Facilities
| Facilities | Area | Contents |
|---|---|---|
| Central Hall | 398.16㎡ | Information desk, large dinosaur exhibition |
| Human and Nature Hall | 489.3㎡ | Our Hangang river and four exhibitions |
| Life Evolution Hall | 1,068.6㎡ | Origins of life and seven exhibitions |
| Earth Environment Hall | 528.62㎡ | Birth of Earth and six exhibitions |
| Planned Exhibition Hall | 182.67㎡ | Themed and special exhibitions |
Subsidiary Facilities
| Facilities | Area | Contents |
|---|---|---|
| Audiovisual Room (1F) | 122.78㎡ | 60 seats, watch audio visual materials |
| Space Travel Center | 44.84㎡ | 16 seats, virtual experience |
| Book Park | 323.47㎡ | 20 seats, read natural science books |
Education·Research Facilities
| Facilities | Area | Contents |
|---|---|---|
| Education Room | 5 rooms, 302.29㎡ | Operate educational programs |
| Collection Depository | 2 rooms, 476.19㎡ | Store specimens |
| Specimen Treatment Room | 64.6㎡ | Specimen treatment |
Amenities
| Area | Contents |
|---|---|
| 307㎡ | NAMU Hall, Nursing Room, Café |
Other Subsidiary Facilities
| Area | Contents |
|---|---|
| 2,925㎡ | Office, Document Room, Machine Room, Common Area etc. |



